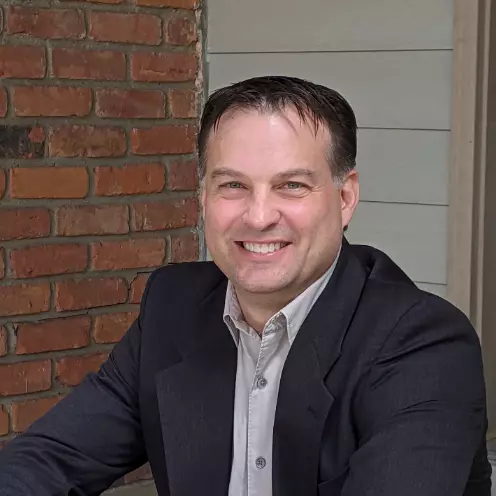$600,000
$595,000
0.8%For more information regarding the value of a property, please contact us for a free consultation.
4 Beds
4 Baths
2,946 SqFt
SOLD DATE : 08/08/2023
Key Details
Sold Price $600,000
Property Type Single Family Home
Sub Type Contemporary,Ranch
Listing Status Sold
Purchase Type For Sale
Square Footage 2,946 sqft
Price per Sqft $203
Subdivision Waterford Hill Manor No 4
MLS Listing ID 20230051086
Sold Date 08/08/23
Style Contemporary,Ranch
Bedrooms 4
Full Baths 4
Construction Status Platted Sub.
HOA Y/N yes
Originating Board Realcomp II Ltd
Year Built 1993
Annual Tax Amount $5,170
Lot Size 0.460 Acres
Acres 0.46
Lot Dimensions irregular-see plat
Property Description
Welcome to this spectacular CANAL front 4 bedroom, 4 bath Ranch w/3.5+ car garage on all-sports Van Norman Lake! Unique 23x20 foyer greets you w/13ft ceilings & statement-making 8ft wide open staircase to lower level w/feature accent wall above. Open-concept layout w/contemporary design displays clean lines, abundant natural light, soaring 16ft ceilings & approx 5,800 sq ft finished living space! Entertaining is a breeze w/wetbar area & seating for 6. Spacious kitchen w/sleek cabinetry, newer stainless steel appliances, generous pantry & substantial island. Entire 1 st floor living area w/large windows viewing canal & wooded nature preserve. HUGE 3 season room w/floor-to-ceiling windows on 3 sides is perfect place to unwind. Primary suite w/vaulted ceiling is a true retreat, complete w/slider to deck, walk-in closet, bathroom w/spa tub & separate shower. 2nd en-suite bedroom offers attached full bath &
private deck. Large 3 rd bedroom w/dual entry full bath. Oversized 1 st floor laundry w/plenty of storage. Full walkout basement extends living area for family/rec room, game room, home gym etc plus direct access to private lower level deck area. Multi-purpose room w/attached bonus space or large closet can serve as bedroom #4. Handy office/library w/beautiful views of nature! Abundant storage areas, incredible workshop, sink for projects & direct garage access. Garage is a car-lover's dream w/room for 3.5+ CARS PLUS ROOM FOR TOYS, 10ft ceilings, spigot. 2018 updates: kitchen apps, well pump, water softener/iron filter & RO System; 2 furnace/AC units–1
set new 2019; water heater 2021; updated bathrooms; wired for generator & more. Canal accommodates variety of water toys inc ski & fishing boats, jet skis & leads to all-sports Van Norman Lk. From Van Norman, boaters can access Lester & Greens Lakes. $85 optional fee for beach/boat launch key. Walking distance to Bay Court Park & close to downtown Clarkston, Pine Knob & highways. See full list of features in Docs. Hot tub, hoist &dock negot. BATVAI/IDRBNG
Location
State MI
County Oakland
Area Independence Twp
Direction N of Andersonville / W of White Lake **enter from Andersonville Rd not Dixie Hwy! Andersonville to Parview Drive.
Body of Water Van Norman
Rooms
Basement Daylight, Finished, Walkout Access
Kitchen Dishwasher, Dryer, Free-Standing Gas Range, Free-Standing Refrigerator, Washer
Interior
Interior Features Circuit Breakers, Egress Window(s), Other, High Spd Internet Avail, Programmable Thermostat, Wet Bar
Hot Water Natural Gas
Heating ENERGY STAR® Qualified Furnace Equipment, Forced Air
Cooling Ceiling Fan(s), Central Air
Fireplaces Type Gas
Fireplace yes
Appliance Dishwasher, Dryer, Free-Standing Gas Range, Free-Standing Refrigerator, Washer
Heat Source Natural Gas
Laundry 1
Exterior
Exterior Feature Lighting
Parking Features Side Entrance, Direct Access, Electricity, Door Opener, Workshop, Attached
Garage Description 3.5 Car
Fence Fence Allowed
Waterfront Description Beach Access,Canal Front,Direct Water Frontage,Water Front
Water Access Desc All Sports Lake,Boat Facilities,
Roof Type Asphalt
Porch Balcony, Deck
Road Frontage Paved
Garage yes
Building
Lot Description Irregular, Sprinkler(s), Water View
Foundation Basement
Sewer Septic Tank (Existing)
Water Well (Existing)
Architectural Style Contemporary, Ranch
Warranty No
Level or Stories 1 Story
Structure Type Vinyl
Construction Status Platted Sub.
Schools
School District Waterford
Others
Tax ID 0832377001
Ownership Short Sale - No,Private Owned
Assessment Amount $80
Acceptable Financing Cash, Conventional, FHA, VA
Listing Terms Cash, Conventional, FHA, VA
Financing Cash,Conventional,FHA,VA
Read Less Info
Want to know what your home might be worth? Contact us for a FREE valuation!

Our team is ready to help you sell your home for the highest possible price ASAP

©2025 Realcomp II Ltd. Shareholders
Bought with National Realty Centers, Inc
30500 Northwestern Hwy., Suite 300;, Hills, MI, 48334, United States

