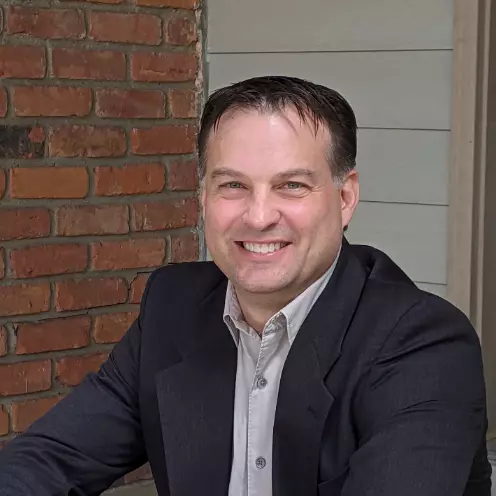$270,000
$268,500
0.6%For more information regarding the value of a property, please contact us for a free consultation.
3 Beds
1.5 Baths
1,610 SqFt
SOLD DATE : 03/01/2024
Key Details
Sold Price $270,000
Property Type Single Family Home
Sub Type Split Level
Listing Status Sold
Purchase Type For Sale
Square Footage 1,610 sqft
Price per Sqft $167
Subdivision Holiday Farms No 4
MLS Listing ID 20240002492
Sold Date 03/01/24
Style Split Level
Bedrooms 3
Full Baths 1
Half Baths 1
HOA Y/N no
Originating Board Realcomp II Ltd
Year Built 1962
Annual Tax Amount $2,974
Lot Size 10,890 Sqft
Acres 0.25
Lot Dimensions 81x134
Property Description
Welcome to your private oasis! A nature lover's dream. Lovely and unique split level ranch home on the Clinton River. Fish, kayak, and paddleboard all from your own back yard! The back yard boasts a large shed, upper deck perfect for grilling, and a large paved lower patio for chillin' and dining. 2 hugelkultur garden beds await your spring planting, one already has onion, garlic and Chinese leeks ready to go for you! This home has tons of features that include an extra-large attached two car garage with a work bench perfect for the car lover or hobbyist. Upon entering from the garage you are met with beautiful marble LVT flooring installed in Nov 2023 as well as brand new washer/dryer and furnace from the same time. Next you enter a large chef's kitchen with lots of natural light and walkout patio door. There are newer black stainless steel appliances, a high heat gas stove and tons of counterspace. Kitchen was remodeled in 2022. The large downstairs living space is great for entertaining or relaxing. Gorgeous new Pergo wood floors were installed in 2020. The upstairs has a charm reminiscent of the 1920s with large picture window overlooking the backyard and river. It has original hard oak floors, a built in bookcase, extra storage room and large closets in the 3 good-sized bedrooms. New roof, chimney and gutter guards installed in 2020. The house comes with 2 window units and 1 floor unit A/Cs and seller will credit buyer up to $4,000 at closing toward central air if desired. Enjoy a relaxing “out of town” feel within easy reach of the hustle and bustle of real life. Everything you need is within .5 mile of the house. Riverside Elementary is right across the river. Perfect for a young family. Pine Knob Theater and Great Lakes Crossing are both within 20 minutes, less than 10 minutes to Cass Lake's Dodge Park #4. Entire interior was painted in November and awaits your personal touch! Don't miss out on this urban oasis. Immediate occupancy available
Location
State MI
County Oakland
Area Waterford Twp
Direction M 59 to South on Nancywood Drive
Body of Water Clinton River
Rooms
Kitchen Dishwasher, Dryer, Free-Standing Gas Range, Free-Standing Refrigerator, Stainless Steel Appliance(s), Washer
Interior
Interior Features 220 Volts, Circuit Breakers, High Spd Internet Avail
Hot Water Natural Gas
Heating Forced Air
Cooling Ceiling Fan(s), Central Air, Wall Unit(s), Window Unit(s)
Fireplace no
Appliance Dishwasher, Dryer, Free-Standing Gas Range, Free-Standing Refrigerator, Stainless Steel Appliance(s), Washer
Heat Source Natural Gas
Laundry 1
Exterior
Exterior Feature Lighting
Parking Features Side Entrance, Electricity, Attached
Garage Description 2 Car
Waterfront Description River Front
Roof Type Asphalt
Porch Patio, Porch
Road Frontage Paved, Pub. Sidewalk
Garage yes
Building
Lot Description Hilly-Ravine
Foundation Slab
Sewer Public Sewer (Sewer-Sanitary)
Water Public (Municipal)
Architectural Style Split Level
Warranty No
Level or Stories Bi-Level
Structure Type Aluminum,Brick,Other
Schools
School District Waterford
Others
Pets Allowed Yes
Tax ID 1321204013
Ownership Short Sale - No,Private Owned
Assessment Amount $357
Acceptable Financing Cash, Conventional, FHA, VA
Rebuilt Year 2000
Listing Terms Cash, Conventional, FHA, VA
Financing Cash,Conventional,FHA,VA
Read Less Info
Want to know what your home might be worth? Contact us for a FREE valuation!

Our team is ready to help you sell your home for the highest possible price ASAP

©2025 Realcomp II Ltd. Shareholders
Bought with NextHome The Boulevard
30500 Northwestern Hwy., Suite 300;, Hills, MI, 48334, United States

