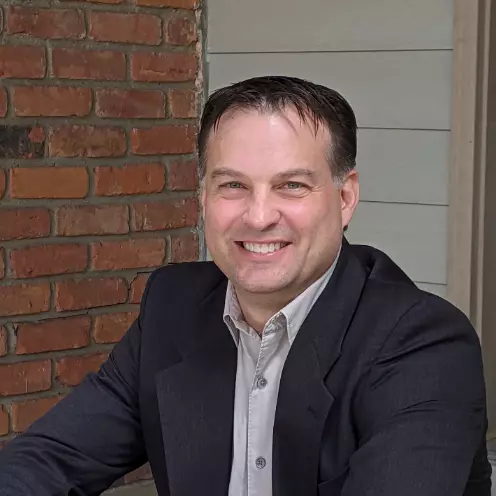$297,500
$296,000
0.5%For more information regarding the value of a property, please contact us for a free consultation.
4 Beds
2 Baths
2,098 SqFt
SOLD DATE : 10/11/2024
Key Details
Sold Price $297,500
Property Type Single Family Home
Sub Type Ranch
Listing Status Sold
Purchase Type For Sale
Square Footage 2,098 sqft
Price per Sqft $141
Subdivision Dearborn Ecorse Townline Sub 2
MLS Listing ID 57050154669
Sold Date 10/11/24
Style Ranch
Bedrooms 4
Full Baths 2
HOA Y/N yes
Originating Board Southeastern Border Association of REALTORS®
Year Built 1940
Annual Tax Amount $1,957
Lot Size 9,583 Sqft
Acres 0.22
Lot Dimensions 80X120
Property Description
OPEN HOUSE 9/14/24 CANCELLED. Not Your Average Brick Ranch in Allen Park! This beautifully crafted brick ranch offers 4 bedrooms, 2 full baths, and a generous 2,098 sqft of living space. Step inside and you'll be greeted by an expansive living room featuring a cozy wood-burning fireplace-perfect for those chilly Michigan evenings. Adjacent to the living room is a formal dining area. The layout is designed with privacy in mind: the primary bedroom is tucked away on one side of the home, complete with a full bath conveniently located off a private hallway. On the opposite side, you'll find three more bedrooms, one of which is impressively large and could easily serve as a second primary suite. The kitchen is spacious and functional, boasting ample cabinetry and all the appliances. Outside, the home sits on a rare double lot, offering a large fenced backyard with a deck perfect for entertaining, a shed, and even a second detached garage-plenty of room for all your storage needs. There's also a built-in fireplace table, a dedicated garden area, and power in the detached garage, giving you endless possibilities. Additional perks include a whole-house generator, and the Certificate of Occupancy will be provided by the seller.
Location
State MI
County Wayne
Area Allen Park
Rooms
Kitchen Dishwasher, Dryer, Oven, Range/Stove, Refrigerator, Washer
Interior
Heating Forced Air
Cooling Central Air
Fireplaces Type Natural
Fireplace yes
Appliance Dishwasher, Dryer, Oven, Range/Stove, Refrigerator, Washer
Heat Source Natural Gas
Exterior
Exterior Feature Fenced
Garage Attached, Detached
Garage Description 2 Car
Porch Deck
Garage yes
Building
Foundation Crawl
Sewer Public Sewer (Sewer-Sanitary)
Water Public (Municipal)
Architectural Style Ranch
Level or Stories 1 Story Ground
Structure Type Brick
Schools
School District Melvindale Allen Pk
Others
Tax ID 30004020769300
Ownership Short Sale - No,Private Owned
Acceptable Financing Cash, Conventional, FHA, VA
Listing Terms Cash, Conventional, FHA, VA
Financing Cash,Conventional,FHA,VA
Read Less Info
Want to know what your home might be worth? Contact us for a FREE valuation!

Our team is ready to help you sell your home for the highest possible price ASAP

©2024 Realcomp II Ltd. Shareholders
Bought with Community Choice Realty Associates, LLC

30500 Northwestern Hwy., Suite 300;, Hills, MI, 48334, United States

